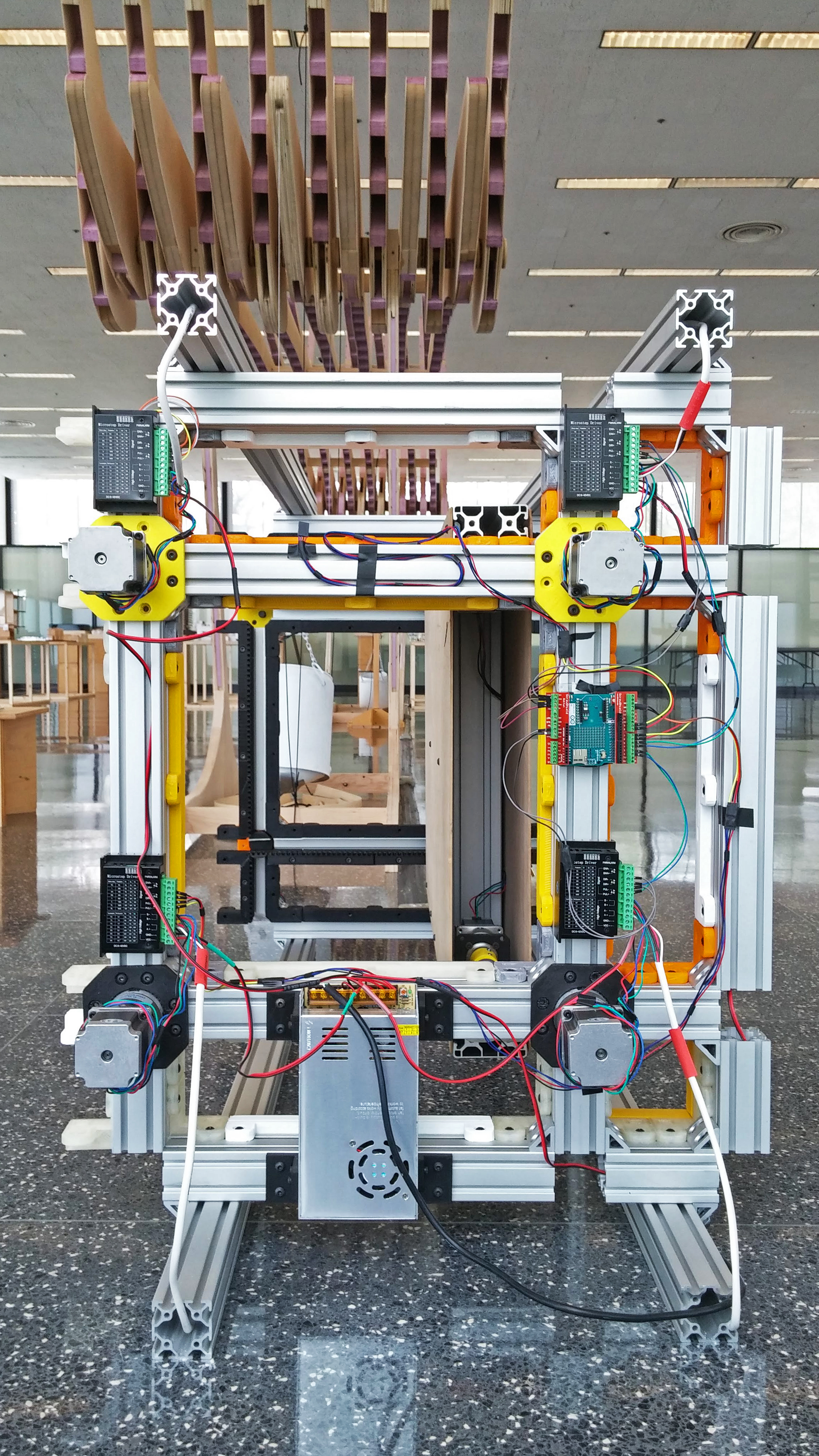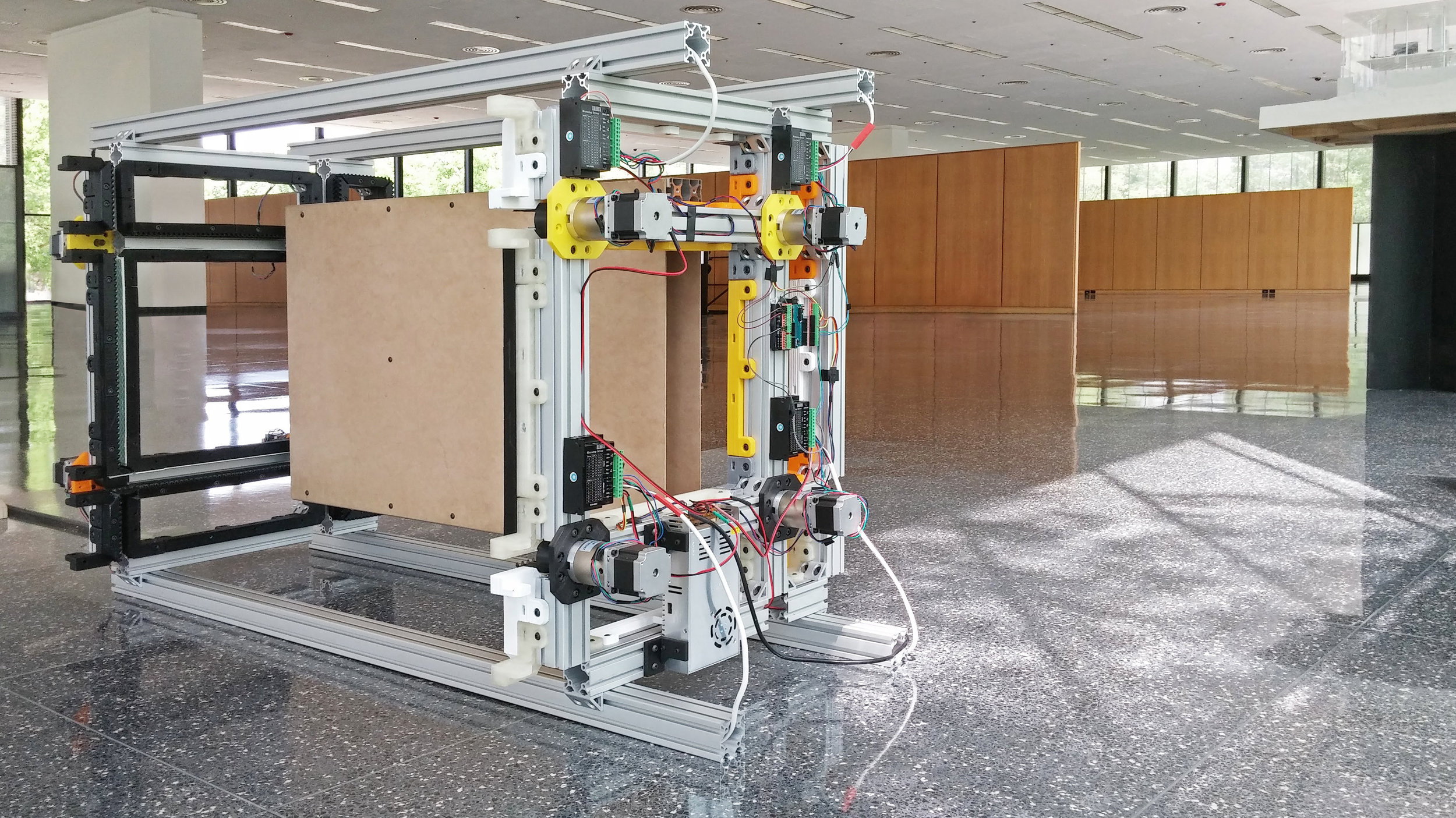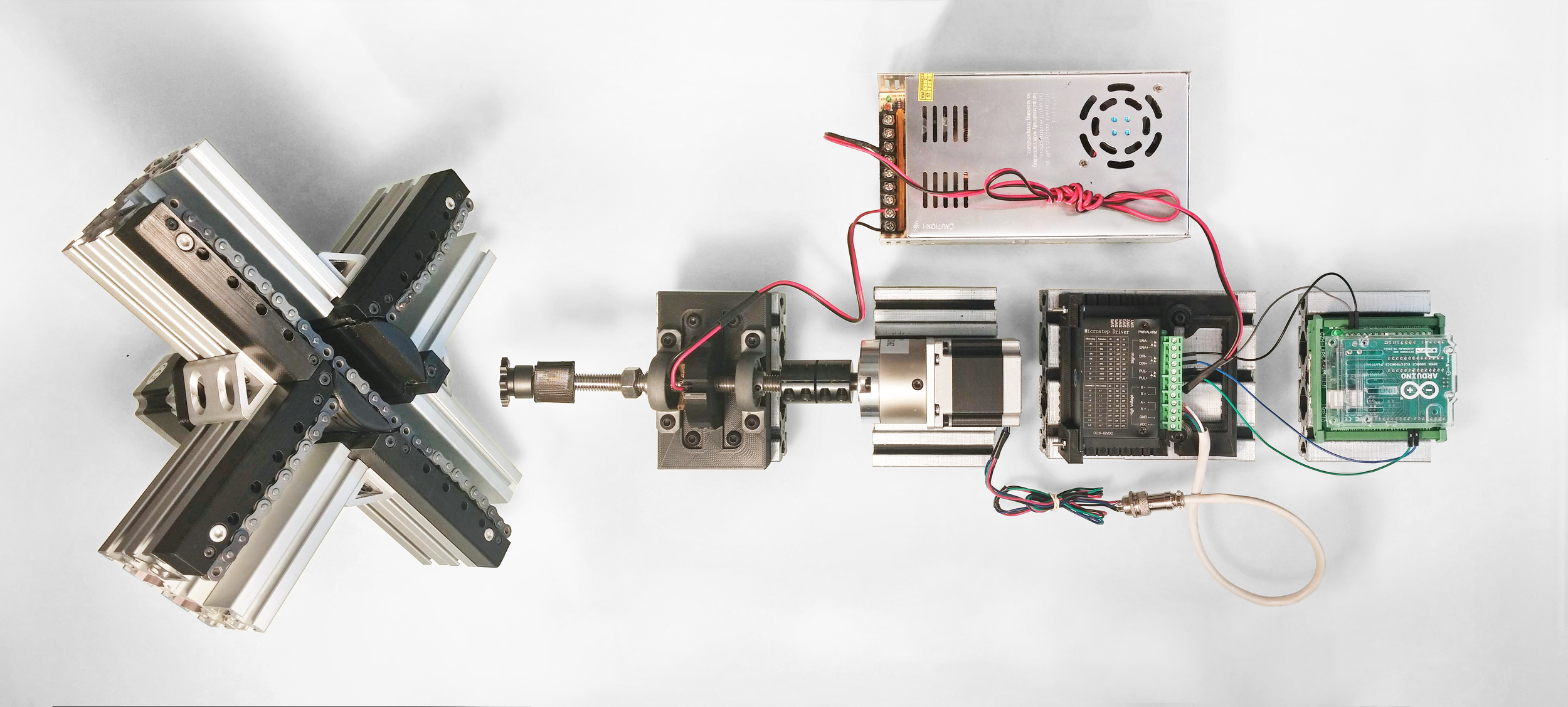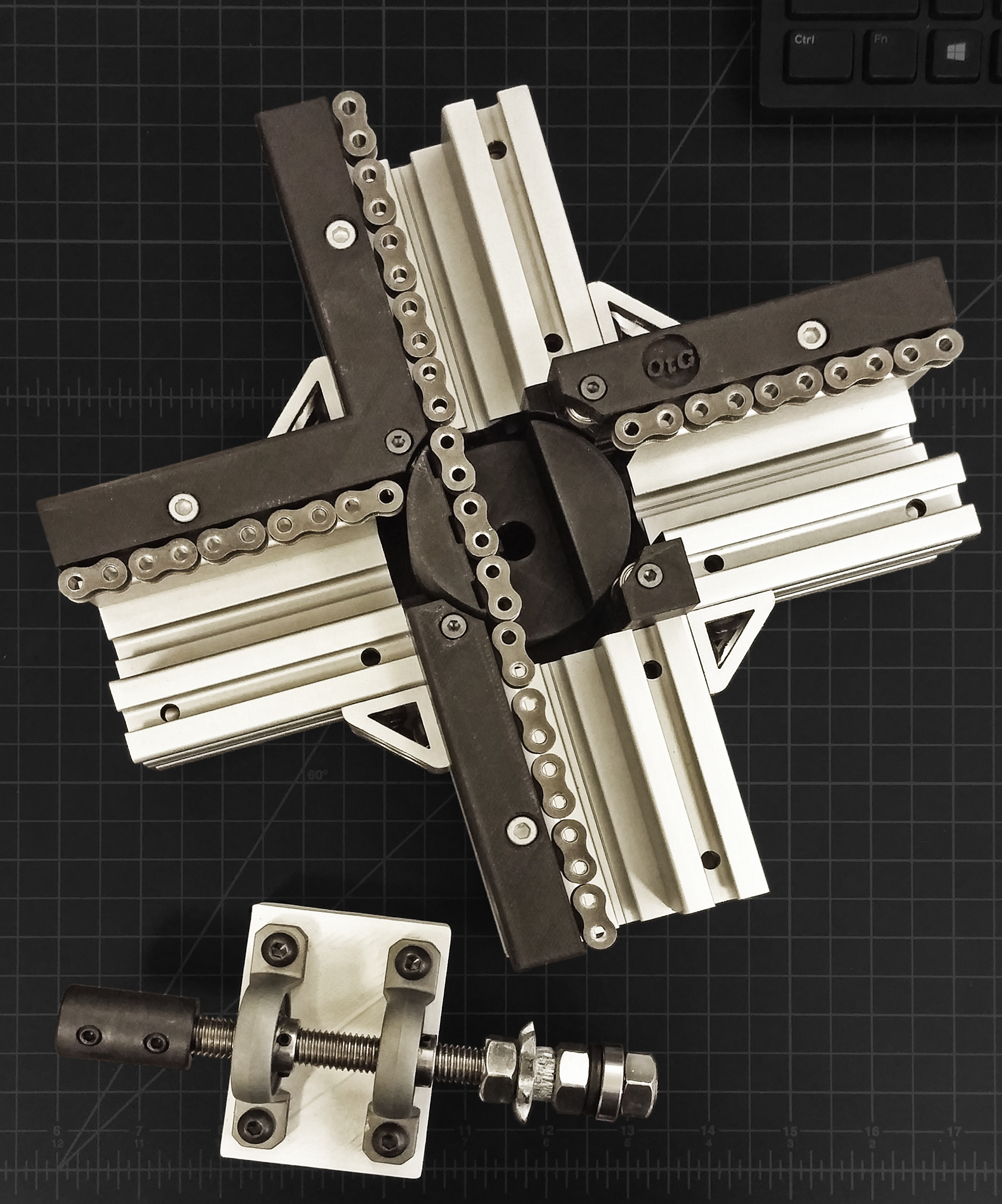On The Go
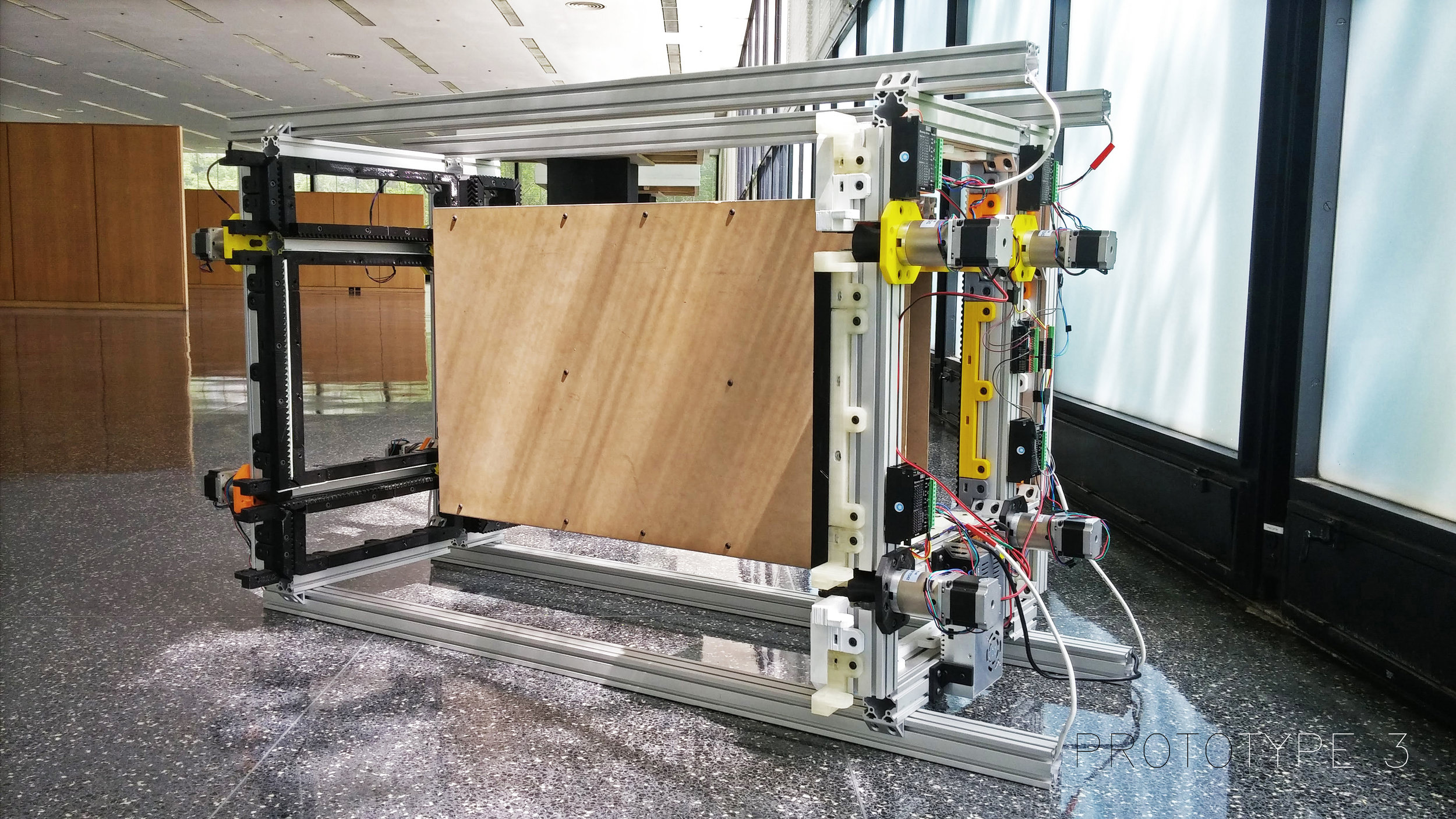
ON THE GO/ A COLLABORATION BETWEEN THE WHY FACTORY TU DELFT AND IIT CHICAGO
We see the inefficiencies of urban design in the forms of office vacancies, long commutes, and unaffordable housing. At the core of these issues is our buildings’ inability to adapt to our schedules and changing spatial requirements. Our physical environment is static. A faster, more efficient turnover of real estate remains a formidable sustainability goal in urbanism at large.
Our solution is a system for re-configuring spaces, capable of re-programming in real time. This building system—“On The Go”—allows spaces to expand and contract and rearrange based on occupants’ needs and desires. We envision On the Go opening new ways of creating space, which can be configured to meet the needs of short-term occupants and/or multiple occupants per day.
At the unit level of this system lies the “Plank.” This basic module is designed for a diverse set of purposes. Some planks store deployable furniture or building utilities, and others have storage compartments for occupants’ belongings. Planks act as the floor, ceiling, and the walls of rooms. They rise and descend, creating a platform for vertical transportation.
While prototyping On The Go, our focus has been maneuvering the individual Plank unit as proof of concept of the more extensive reconfigurable system. Our main objective was to develop controlled, low-voltage, motorized movement with an emphasis on the ability to change axis, i.e., showing floor-to-wall-to-ceiling interchangeability—for which there is no precedent.
Our process consists of iterative design through rapid prototyping. Off-the-shelf parts and custom-designed 3D components come together in successive generations of details to improve plank mobility. Open-source software is utilized for plank controls.
OnTheGo would provide affordable, shareable, accessible space. The system would turn buildings, limited in functionality, from simple edifice into infrastructure—becoming a framework capable of change.
